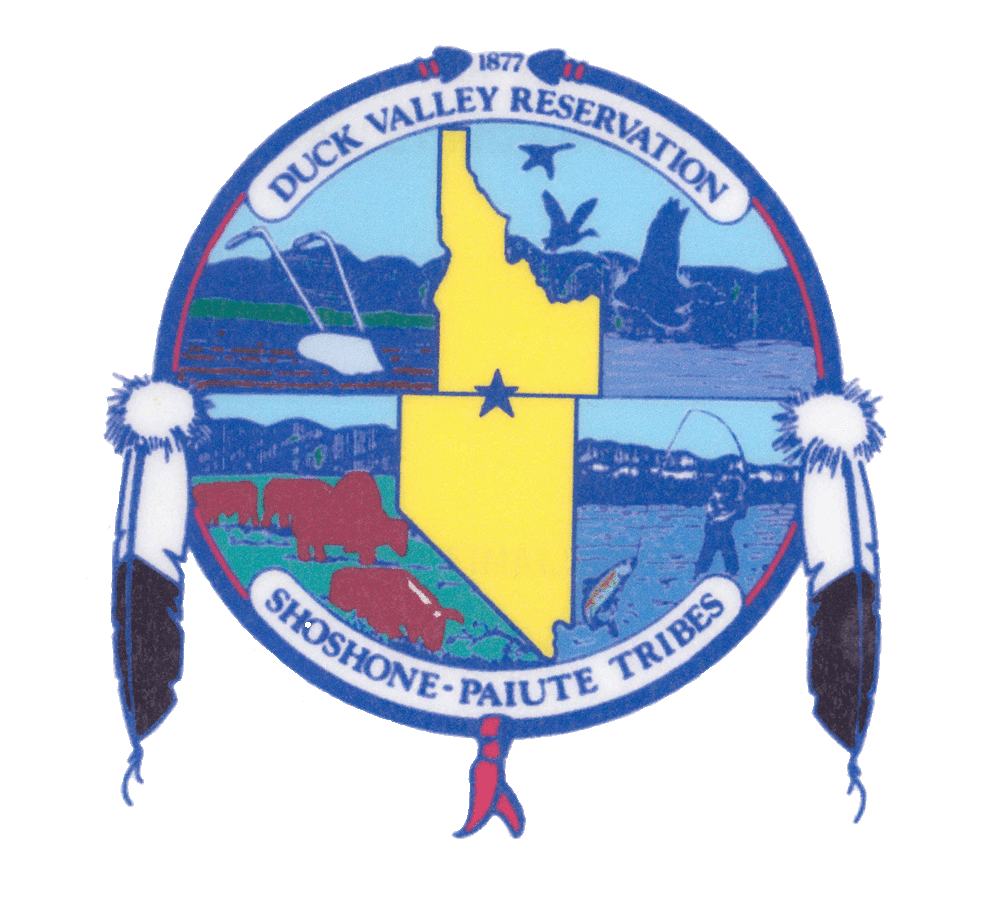Shoshone-Paiute Tribes
101 Ranch

Ranch Background and History
The Wilson/101 Ranch is comprised of six parcels that total 938 acres. Three parcels are bisected by the East Fork Owyhee River and are located adjacent to Highway 225/51, a north-south roadway that originates in Elko, Nevada and terminates in Mountain Home, ID. One parcel is located on Van Duzer Creek off of Maggie Summit Road and two parcels are located on California Creek along U.S. Forest Service (USFS) Road 016 of the Humboldt-Toiyabe National Forest (Figure 3). The ranch house, outbuildings, corrals and barn are located on the Home parcel and a calving barn, feedlot and holding corrals are located on the Ratliff parcel. Individual parcels vary in size from 88 acres (Bend) to 321 acres (Home)(Table 1).
|
Table 1. Wilson/101 Ranch Parcel Sizes |
|
|
|
Parcel |
Tax Parcel Number |
Acres |
|
Home |
005-400-01, 005-400-002 |
321 |
|
Baker |
005-630-02 |
150 |
|
Ratliff |
005-62A-004 |
104 |
|
Bend |
005-400-002 |
88 |
|
McGinnes |
005-400-001 |
115 |
|
Angell |
005-400-001 |
160 |
|
Total Acreage |
938 |
|
In addition to the private parcels, the Tribes are the “Preferred Applicant” for USFS allotment Mountain City C&H #114 (Figure 4). Portions of the allotment are shared with another permittee. Permitted use is for a cow/calf operation, with 2782 head months (HMs) allocated across six pastures. Grazing of individual pastures is permitted to occur between May 15th and December 10th each year, according to the terms of the Annual Operating Instructions and of the permit. The USFS allotment is located adjacent to the private landholdings.
Most of the individual parcels that make up the Wilson/101 Ranch were likely homesteaded between 1869-1885. In 1869 Jesse Cope discovered gold and in the local area which led to a large influx of prospectors. According to Elko County records, a number of individuals documented land claims while others quickly established mining claims. Jesse Cope and J.J. Groff appear to be the first settlers of portions of the Home Parcel. In their land claims they indicated the land would be used for cultivation and grazing.
The town of Cope (located just south of the Home and west of the Bend parcel) was established in 1869 and by 1872 the Cope District boasted a population between 2500-3000. By 1877 most of the people from Cope had moved a mile north to what is now known as Mountain City (Patterson et al. 1991).
Homesteaders settled on the bottomlands along the East Fork Owyhee River and its tributaries. Lands were cleared and water from streams and the river were utilized for irrigation purposes. Livestock grazed the surrounding sagebrush steppe lands that would later become part of the Humboldt-Toiyabe National Forest. Many settlers did not initiate the lengthy process of acquiring title to homesteaded lands until the U.S. Forest Service came into existence in 1905. Public records indicate that Anna McGinnes had recorded a “Declaration of Homestead” in November 1884 for what is now referred to as the Bend parcel and subsequently applied for a land patent which was granted in 1922. Her relatives, Samuel and Helen McGinnes, also received a land patent on what is still referred to as the McGinnes parcel in 1922.
Since it was settled in 1869 the Wilson/101 Ranch has been utilized for livestock, hay and crop production. Thomas Stinton, who purchased the Home parcel in 1908, is credited with acquiring the Bend, McGinnes and Angell (1926) parcels during his and his son’s tenure at the ranch (1908-1936). The Stintons constructed some of the outbuildings (meat locker, bunkhouses) and during the 1920s purchased a Sears, Roebuck and Company house kit (possibly the “Verona” model shown in (Figure 1) which is the house that stands on the property today (Figure 2). Subsequent owners (Davidson, Reynolds, Chambers, Jones) owned the property over the next 39 years. Pete and Karan Mori owned the property from 1975 until Pete’s death in 2003. During that time period the Moris acquired the Baker and Ratliff parcels. The Wilsons purchased the ranch in 2003. They renovated the ranch house and replaced the barn and livestock corrals.

Figure 1. Sears, Roebuck and Company “Verona” house kit, circa 1923 (2012)

Figure 2. The ranch house in 2012